(ภาษาไทยเลื่อนลง)
The 2025 International Cultural Landscape, Architectural Heritage and Conservation Science Workshop in Japan
Theme: Daily Life in Historic Urban Landscape
Date: September 1–9, 2025 (9 days)
Hosts: University of Tsukuba (Japan) in collaboration with Kasetsart University (Thailand)
Locations: Tsukuba, Tokyo, and Yokohama, Japan
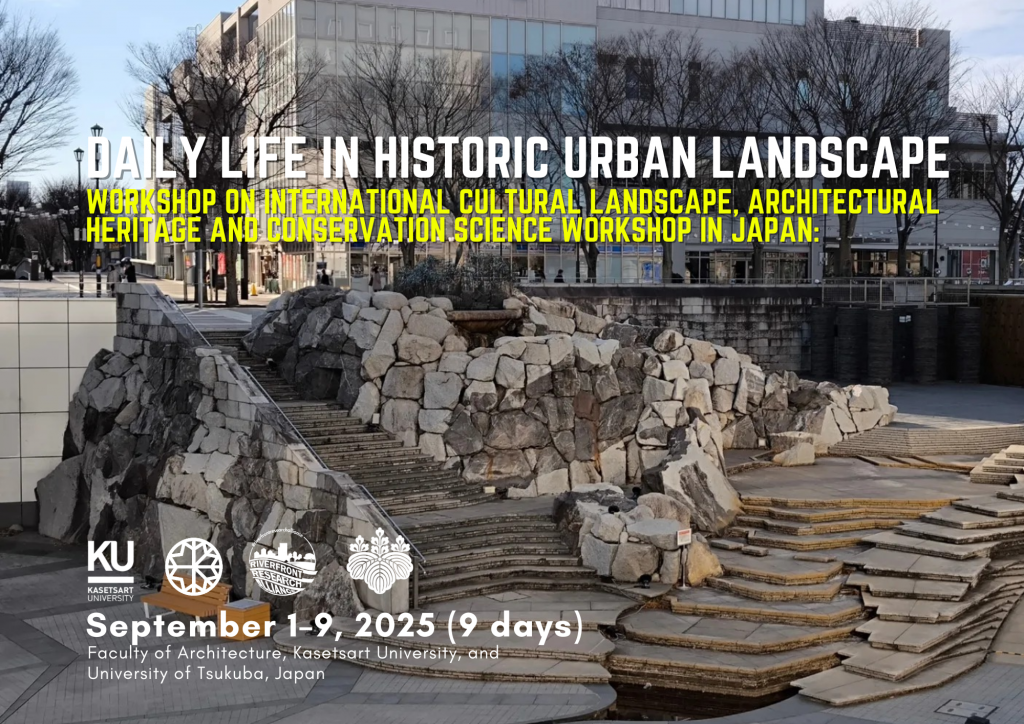
The 2025 International Cultural Landscape, Architectural Heritage and Conservation Science Workshop was held from September 1–9, 2025, in Japan under the theme Daily Life in Historic Urban Landscape. Co-organized by the University of Tsukuba and Kasetsart University, the program was designed as an intensive, field-based learning opportunity that brought together students, researchers, and faculty to engage with cultural heritage in urban contexts. The workshop emphasized the interplay between cultural landscape studies, architectural heritage, and conservation science. With its focus on urban daily life, the program highlighted how ordinary practices, small-scale features, and lived experiences shape the historic environment alongside monuments and iconic buildings. Tsukuba, Tokyo, and Yokohama were selected as the main sites because they represent diverse layers of Japan’s modern urban heritage, ranging from traditional neighborhoods to experimental postmodern architecture and contemporary renewal projects.
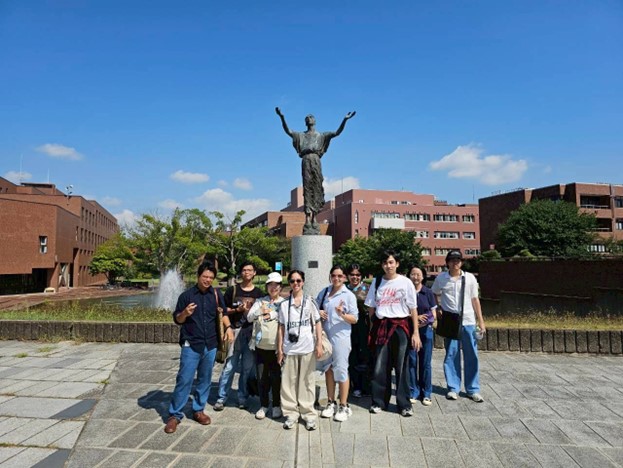
The 9-day program combined lectures, laboratory visits, and field surveys with direct academic exchange. Students not only learned from leading Japanese scholars and conservation practitioners but also applied hands-on methods such as mapping, graphic analysis, and architectural observation to understand the complexity of urban cultural landscapes. Through this approach, the workshop provided both theoretical grounding and practical skills, encouraging participants to critically reflect on how heritage and modern life interact in rapidly changing cities.
Lectures and Field Visits in Tsukuba
The academic component of the workshop opened with a keynote lecture by Prof. Yasufumi Uekita, who introduced participants to the framework of the Japanese Cultural Heritage Preservation System. His lecture highlighted the historical development of heritage legislation in Japan, the responsibilities of local and national agencies, and the importance of community participation in sustaining heritage places. By situating Japan’s system within a global context, Prof. Uekita offered students comparative insights into how different countries balance protection, adaptation, and public access to heritage.
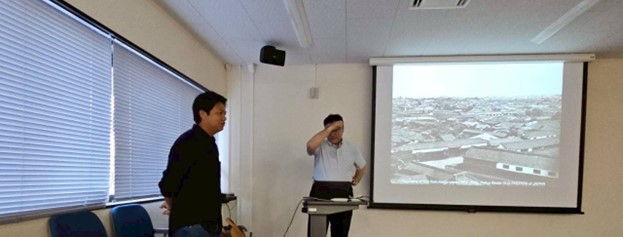
Following this, Prof. Nobu Kuroda presented a case study on the cultural landscape preservation system of Shirakawa-go, a UNESCO World Heritage site. His lecture emphasized the value of integrating architectural conservation with the safeguarding of living traditions, agricultural practices, and community governance. Students were able to see how heritage in Shirakawa-go extends beyond its famous gassho-zukuri houses, encompassing an entire cultural landscape shaped by daily life and seasonal cycles.
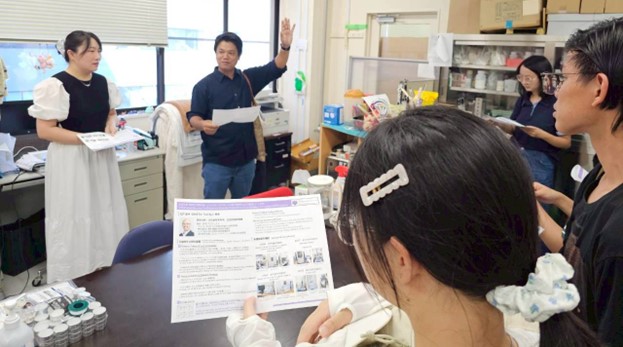
In the afternoon, students visited the Conservation Science Laboratory at the University of Tsukuba. The visit provided first-hand exposure to scientific methods used in the analysis and preservation of cultural materials. Demonstrations included techniques for material testing, environmental monitoring, and preventive conservation strategies, reinforcing the connection between scientific inquiry and heritage practice.

The other day concluded the first part with a field excursion to Tokyo Station and its surrounding district, where students examined modern heritage conservation in an urban setting. Tokyo Station, restored to its early 20th-century form, provided a concrete example of large-scale heritage renewal. The surrounding area, including the Railway Hotel at Tokyo Station, KITTE JP Tower, Mitsubishi Ichi Koukan and adjacent public spaces, offered lessons in how modern architecture, adaptive reuse, and urban design interventions can coexist with historic structures to create a dynamic cityscape. This progression from lectures to laboratory learning and finally to field observation gave students a layered understanding of conservation theory and practice in Japan.
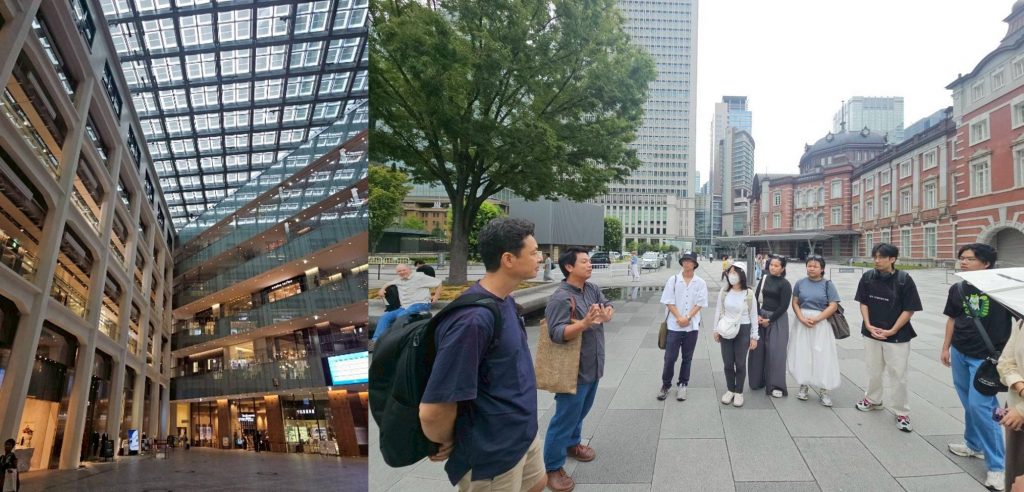
Field Survey: Yokohama Chinatown
The Yokohama survey focused on documenting and analyzing the “small details” that shape the identity of historic urban landscapes. Students engaged in a multi-step process that combined observation, mapping, and graphic interpretation, resulting in a series of visual outputs that highlight the complexity of everyday urban heritage.
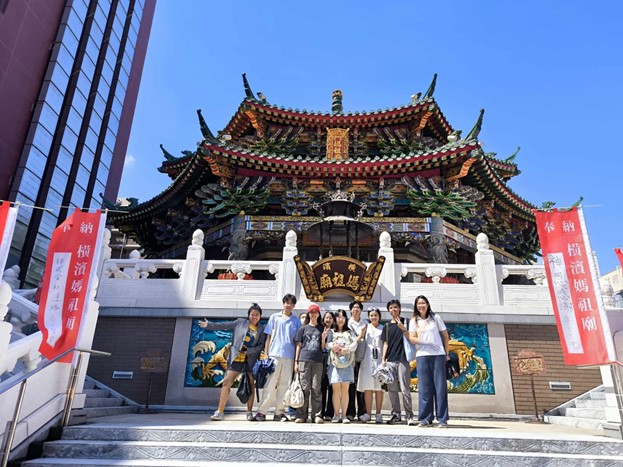
First, participants conducted site walks to record elements such as shop signs, lanterns, trees, crowd movement, and informal activities including waiting in line, taking photos, eating while standing, smoking, and praying. These observations were systematically plotted on large-scale base maps using circles, arrows, and numbered markers. A legend was developed to clarify the meaning of each symbol, allowing the maps to communicate spatial patterns at a glance. The resulting visualizations revealed concentrations of specific activities, such as crowd density near popular shops, clusters of signage in narrow lanes, and linear patterns of greenery along main streets.
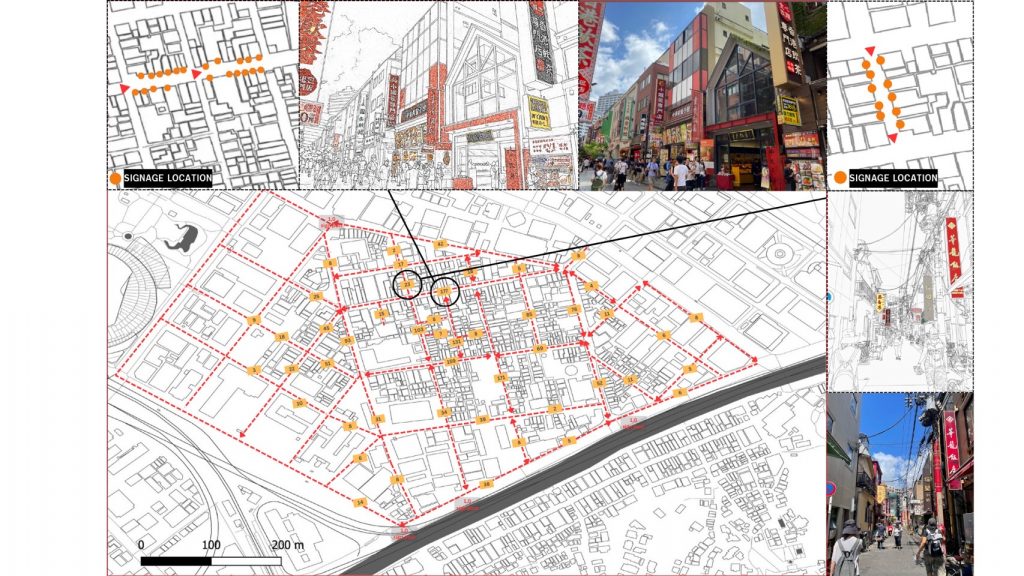
Students then produced line drawings and digital tracings from photographs of selected street corners. These drawings emphasized the architectural backdrop and the fine-grain features that animate the streetscape, such as banners, decorative lamps, and tree lines. Selective use of color highlighted chosen elements like shop signs, lanterns, or vegetation, bringing attention to how these details contribute to the cultural atmosphere. When combined with the maps, these drawings allowed viewers to understand both the macro-scale distribution of features and the micro-scale character of individual places.
By linking maps and graphics, students created integrated panels that connected mapped survey points with their corresponding street-level representations. This synthesis made visible the relationship between physical distribution and visual-cultural expression. For example, crowd density maps showed hotspots of pedestrian gathering, which were further illustrated by traced drawings of busy alleys, while signboard mapping highlighted the dominance of commercial identity across key routes.
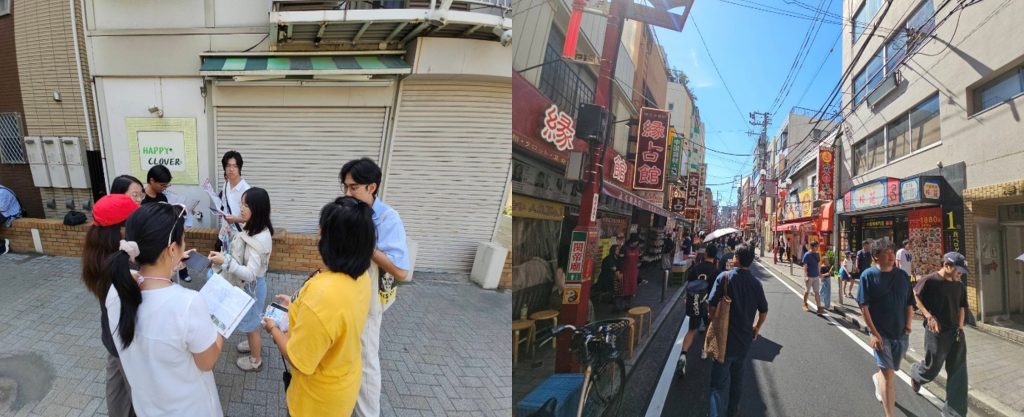
The results underscore the importance of small-scale urban details in shaping the cultural identity of Yokohama Chinatown. Rather than focusing only on iconic gateways or major landmarks, the students’ work demonstrated how signage, street vegetation, patterns of movement, and ephemeral activities collectively form the lived heritage of the area. These outputs serve as both analytical tools and creative representations, offering a methodology for documenting the “everyday” in historic urban landscapes.
Architectural Heritage Tours
The workshop incorporated a series of architectural tours across Tsukuba, Tokyo, and Yokohama, designed to connect themes of heritage, modernity, and urban daily life. These visits allowed participants to experience how architecture and urban design not only shape the city but also reflect cultural values across different periods.
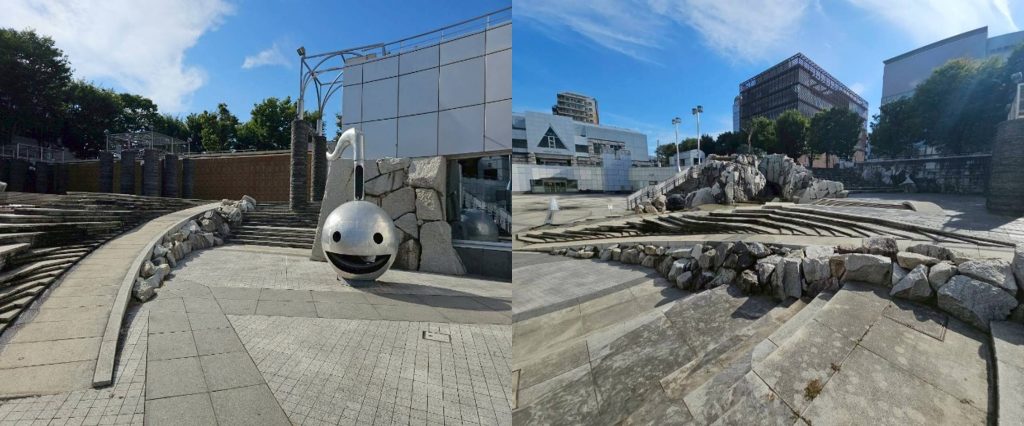
In Tsukuba, the group visited Tsukuba Center by Arata Isozaki, an iconic example of postmodern urban design. The complex embodies Isozaki’s experimental approach, combining monumental forms with playful geometries, and remains an important case for understanding Japan’s architectural responses to rapid urban expansion in the late 20th century.
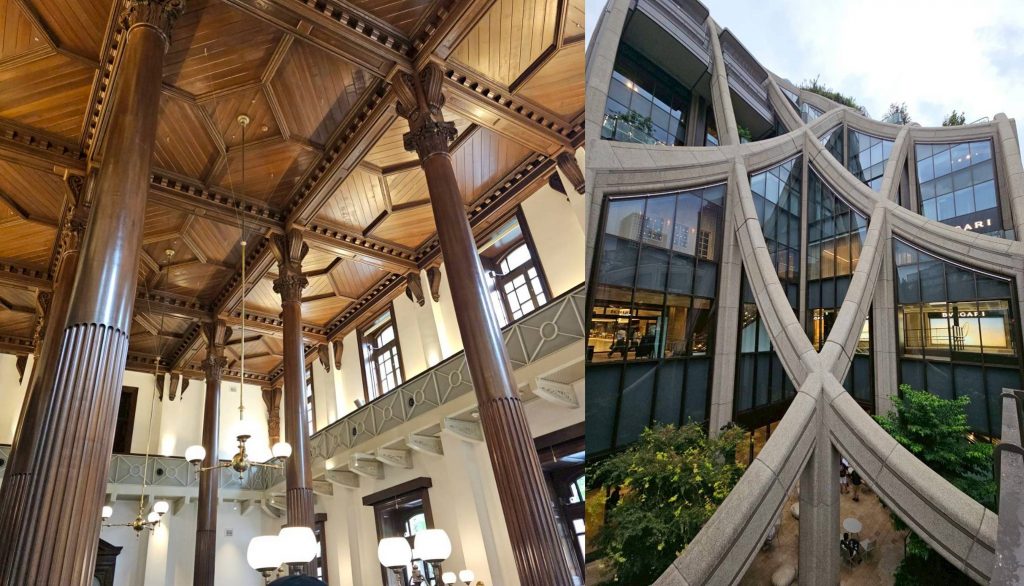
In Tokyo, participants explored Tokyo Station and the adjacent Railway Hotel, both restored to celebrate their early 20th-century origins while integrating modern functionality. The visit to KITTE JP Tower, renovated by Kengo Kuma, highlighted adaptive reuse, transforming the former Central Post Office into a contemporary mixed-use hub while preserving elements of its original character. The group also examined Azabudai Hills, a recent urban development project by Heatherwick Studio, which showcases how large-scale contemporary design can integrate greenery, public space, and cultural programming into the dense urban core.
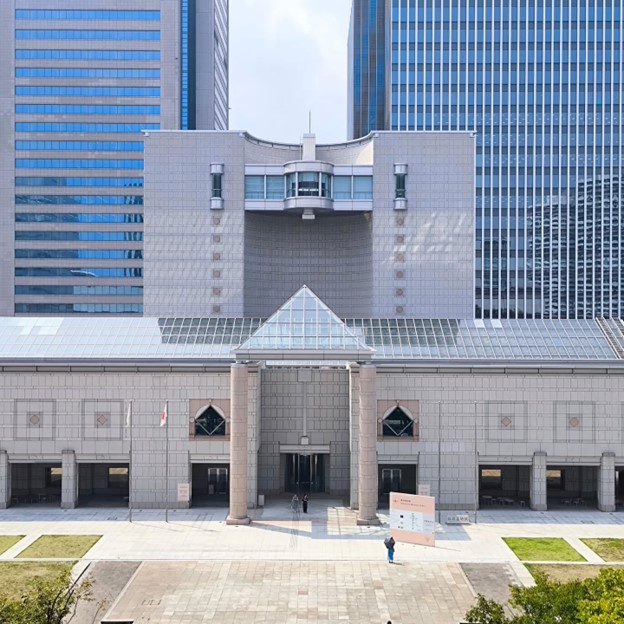
Yokohama provided opportunities to examine both international and Japanese modern traditions. At the Yamate Foreign Settlement, students studied the architectural legacy of foreign merchant communities that shaped Yokohama’s cosmopolitan identity. The visit to the Yokohama Museum of Art, designed by Kenzo Tange and recently reopened after renewal, offered insights into the fusion of modernist monumentality with flexible public space. Its Grand Gallery, a soaring granite atrium, exemplifies how museum architecture can inspire awe while serving as a civic space for everyday engagement.
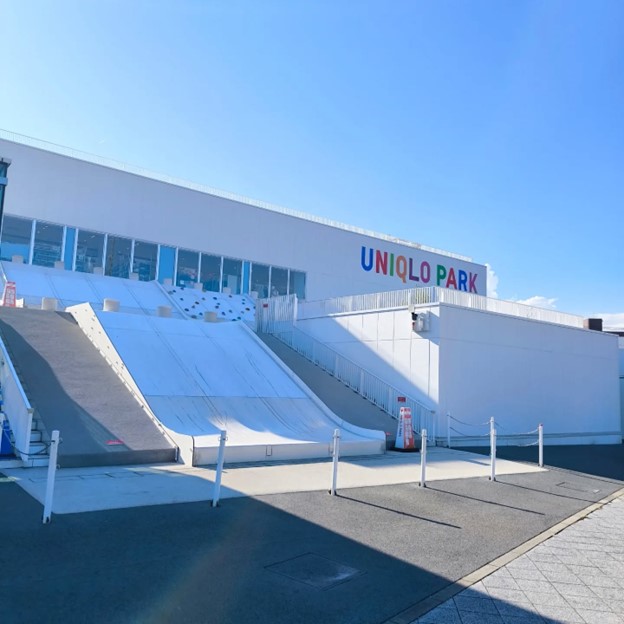
The tour also featured contemporary projects that redefine the relationship between commerce, leisure, and public life. UNIQLO Park, designed by Sou Fujimoto Architects in collaboration with Kashiwa Sato, combines retail with recreation by transforming the building’s sloping roof into an accessible playground complete with stairs, slides, and open-air gathering spaces. This innovative hybrid demonstrates how commercial architecture can foster inclusivity and community interaction.
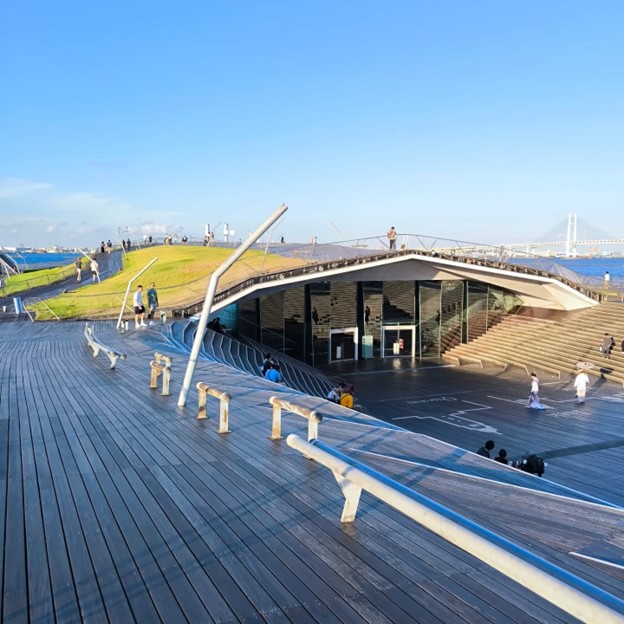
Finally, the Yokohama International Passenger Terminal, completed in 2002 by Foreign Office Architects (FOA), was presented as a landmark of infrastructural design. Its undulating wooden deck and fluid circulation patterns reimagine the cruise terminal as both transportation hub and civic space. Students reflected on how its radical form and strong connection to the waterfront make it a timeless reference for integrating architecture with public life. Through these site visits, participants engaged with a diverse range of architectural works that span historical preservation, adaptive reuse, postmodern experimentation, and contemporary urban redevelopment. Together, the tours illustrated how built form can embody cultural heritage while also responding to modern urban demands, offering valuable lessons for integrating conservation with innovation.
Key Learning Outcomes
The workshop demonstrated that cultural landscapes are defined not only by monuments and major landmarks but also by the tangible and intangible elements that form part of everyday urban life. Through the mapping exercises in Yokohama Chinatown, students learned how shop signs, lanterns, vegetation, and crowd behavior create patterns that give meaning to place. These small-scale details, when systematically documented, revealed how micro-level practices connect to broader cultural narratives and sustain the historic character of urban districts.
The conservation science laboratory visits reinforced the role of scientific methods in heritage management, linking material analysis and environmental monitoring with broader questions of cultural sustainability. Meanwhile, architectural tours provided case studies on how modern interventions can coexist with heritage environments. Sites such as Tokyo Station and KITTE JP Tower illustrated strategies of adaptive reuse, while UNIQLO Park and Azabudai Hills exemplified how design innovation can generate new public value. Students were able to compare approaches across scales, from detailed street-level observations to large-scale urban redevelopment projects, which together highlighted the importance of balancing preservation, innovation, and community needs. The workshop instilled an understanding that urban heritage is dynamic and multilayered. It is shaped by policy and conservation systems, architectural design, scientific knowledge, and most importantly, the daily practices of communities who inhabit and engage with historic environments.
Conclusion
The 2025 Japan workshop successfully bridged academic exchange with experiential learning, allowing participants to move between theory, laboratory practice, and on-site exploration. This integrated approach provided students with critical insights into how daily life is embedded in historic urban landscapes and how contemporary design and conservation can respond to the challenges of modern cities. The collaboration between the University of Tsukuba and Kasetsart University strengthened institutional ties and fostered cross-cultural dialogue on heritage and conservation. For students, the experience was both educational and transformative, equipping them with analytical tools, visual documentation techniques, and comparative perspectives that can be applied to future research and practice.
By combining cultural landscape studies, conservation science, and architectural heritage, the workshop reinforced the importance of an interdisciplinary perspective. It demonstrated that sustainable urban futures depend on respecting historic identity while embracing creative and inclusive design strategies. In doing so, it highlighted the value of academic partnerships in cultivating the next generation of heritage professionals and expanding global conversations on urban heritage and cultural landscapes.
****
การประชุมเชิงปฏิบัติการนานาชาติด้านภูมิทัศน์วัฒนธรรม มรดกสถาปัตยกรรม และวิทยาศาสตร์การอนุรักษ์ ประเทศญี่ปุ่น 2025
หัวข้อ: วิถีชีวิตประจำวันในภูมิทัศน์เมืองประวัติศาสตร์
วันที่: 1–9 กันยายน 2025 (9 วัน)
เจ้าภาพร่วม: มหาวิทยาลัยสึคุบะ (ญี่ปุ่น) และ มหาวิทยาลัยเกษตรศาสตร์ (ประเทศไทย)
สถานที่: สึคุบะ โตเกียว และโยโกฮามะ ประเทศญี่ปุ่น
การประชุมเชิงปฏิบัติการนานาชาติด้านภูมิทัศน์วัฒนธรรม มรดกสถาปัตยกรรม และวิทยาศาสตร์การอนุรักษ์ จัดขึ้นระหว่างวันที่ 1–9 กันยายน 2025 ณ ประเทศญี่ปุ่น ภายใต้หัวข้อ “วิถีชีวิตประจำวันในภูมิทัศน์เมืองประวัติศาสตร์” โดยมหาวิทยาลัยสึคุบะและมหาวิทยาลัยเกษตรศาสตร์ร่วมกันจัดขึ้น เพื่อเป็นโอกาสการเรียนรู้แบบเข้มข้นที่ผสมผสานภาคทฤษฎีและภาคสนามสำหรับนักศึกษา คณาจารย์ และนักวิจัย เวิร์กช็อปนี้มุ่งเน้นการบูรณาการด้านภูมิทัศน์วัฒนธรรม มรดกทางสถาปัตยกรรม และวิทยาศาสตร์การอนุรักษ์ โดยเน้นให้เห็นว่า “วิถีชีวิตประจำวัน” และองค์ประกอบเล็กๆ ของเมืองสามารถสร้างความหมายและคุณค่าให้กับภูมิทัศน์เมืองประวัติศาสตร์ได้ไม่แพ้โบราณสถานหรืออาคารสำคัญ เมืองสึคุบะ โตเกียว และโยโกฮามะถูกเลือกเป็นพื้นที่หลัก เนื่องจากสะท้อนชั้นทางประวัติศาสตร์และมรดกสมัยใหม่ที่หลากหลาย ตั้งแต่ย่านดั้งเดิม สถาปัตยกรรมเชิงทดลอง ไปจนถึงโครงการฟื้นฟูเมืองร่วมสมัย ตลอด 9 วันของการเรียนรู้ กิจกรรมประกอบด้วยการบรรยาย การเยี่ยมชมห้องปฏิบัติการ และการสำรวจภาคสนาม ผสมผสานกับการแลกเปลี่ยนเชิงวิชาการโดยตรง นักศึกษาได้เรียนรู้ทั้งจากผู้เชี่ยวชาญญี่ปุ่น และได้ลงมือปฏิบัติ เช่น การทำแผนที่ การวิเคราะห์กราฟิก และการสังเกตเชิงสถาปัตยกรรม เพื่อให้เข้าใจความซับซ้อนของภูมิทัศน์เมืองวัฒนธรรม
การบรรยายและการศึกษาภาคสนามที่สึคุบะ
กิจกรรมเริ่มด้วยการบรรยายพิเศษโดย ศ. Yasufumi Uekita เกี่ยวกับระบบการอนุรักษ์มรดกทางวัฒนธรรมของญี่ปุ่น อธิบายพัฒนาการทางกฎหมาย หน่วยงานที่เกี่ยวข้อง และบทบาทของชุมชนในกระบวนการอนุรักษ์ ต่อมา ศ. Nobu Kuroda ได้นำเสนอกรณีศึกษาหมู่บ้านมรดกโลก “ชิราคาวะโกะ” ที่แสดงให้เห็นว่าการอนุรักษ์ไม่ใช่เพียงการดูแลอาคาร แต่รวมถึงภูมิทัศน์การเกษตร วิถีชีวิต และระบบการจัดการของชุมชนด้วย ภาคบ่าย นักศึกษาได้เข้าเยี่ยมชมห้องปฏิบัติการวิทยาศาสตร์การอนุรักษ์ของมหาวิทยาลัยสึคุบะ เรียนรู้วิธีการทางวิทยาศาสตร์ในการตรวจสอบวัสดุ การติดตามสภาพแวดล้อม และแนวทางป้องกันความเสียหายของโบราณวัตถุ ปิดท้ายด้วยการศึกษาภาคสนามที่สถานีโตเกียวและพื้นที่โดยรอบ ซึ่งเป็นตัวอย่างของการฟื้นฟูมรดกในเขตเมืองขนาดใหญ่
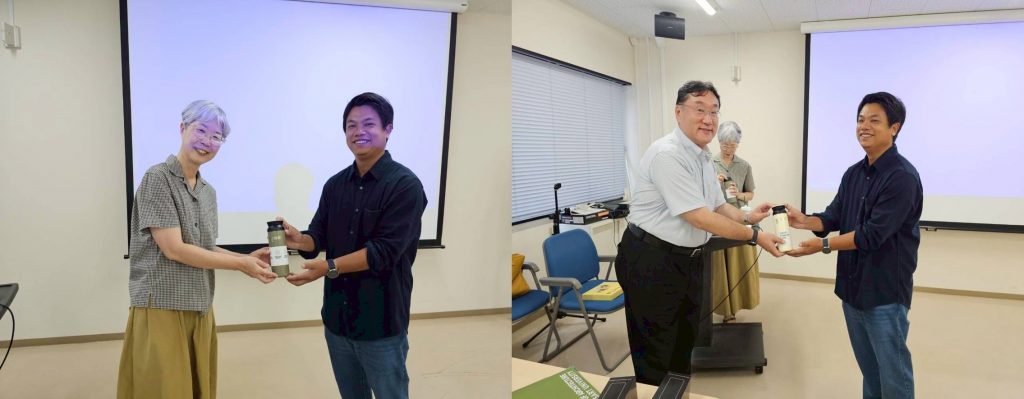
การสำรวจภาคสนาม: ย่านไชน่าทาวน์ โยโกฮามะ
กิจกรรมที่โยโกฮามะเน้นการบันทึก “รายละเอียดเล็กๆ” ที่หล่อหลอมภูมิทัศน์เมืองประวัติศาสตร์ เช่น ป้ายร้านค้า โคมไฟ ต้นไม้ กิจกรรมของผู้คน และการใช้พื้นที่ถนน ข้อมูลถูกทำแผนที่ด้วยสัญลักษณ์ วงกลม ลูกศร และตัวเลข พร้อมสร้างคำอธิบายสัญลักษณ์ (Legend) เพื่อให้เข้าใจการกระจายตัวของกิจกรรม จากนั้นนักศึกษาเลือกมุมถนนที่น่าสนใจ ทำการวาดเส้น (Line Drawing) หรือลงรอยเส้นดิจิทัลจากภาพถ่าย โดยเน้นองค์ประกอบบางอย่างด้วยสี เช่น ป้ายโฆษณา โคมไฟ หรือต้นไม้ เพื่อสื่อสารความสำคัญ ก่อนนำแผนที่และภาพวาดมาจัดวางร่วมกัน เชื่อมโยงตำแหน่งจริงกับภาพรายละเอียดที่แสดงให้เห็นลักษณะเฉพาะของพื้นที่ ผลลัพธ์ชี้ให้เห็นว่าเอกลักษณ์ของไชน่าทาวน์ไม่ได้เกิดจากซุ้มประตูหรือแลนด์มาร์กใหญ่เท่านั้น แต่เกิดจากองค์ประกอบเล็กๆ อย่างป้ายร้าน ต้นไม้ การเคลื่อนไหวของผู้คน และกิจกรรมประจำวันซึ่งร่วมกันสร้างคุณค่าทางวัฒนธรรม
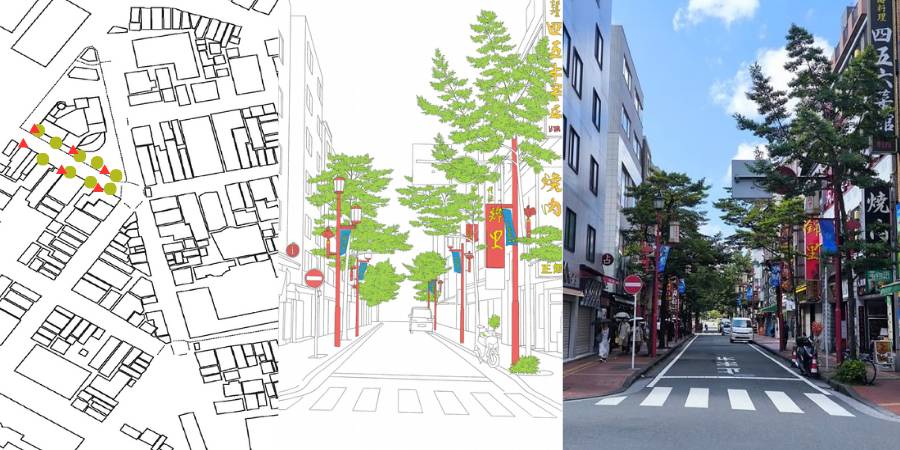
ทัศนศึกษามรดกสถาปัตยกรรม
โยโกฮามะถูกออกแบบให้เชื่อมโยงประเด็นด้านมรดก ความทันสมัย และวิถีชีวิตประจำวันในเมือง การเยี่ยมชมครั้งนี้เปิดโอกาสให้ผู้เข้าร่วมได้สัมผัสว่า สถาปัตยกรรมและการออกแบบเมืองไม่เพียงแต่กำหนดรูปลักษณ์ของเมือง แต่ยังสะท้อนคุณค่าทางวัฒนธรรมในแต่ละช่วงเวลาอีกด้วย ที่เมืองสึคุบะ คณะได้เยี่ยมชม Tsukuba Center ผลงานการออกแบบของ Arata Isozaki ซึ่งเป็นตัวอย่างเชิงสัญลักษณ์ของการออกแบบเมืองสมัยโพสต์โมเดิร์น คอมเพล็กซ์นี้สะท้อนแนวทางการทดลองของ Isozaki ที่ผสมผสานรูปทรงขนาดใหญ่เข้ากับรูปเรขาคณิตที่เล่นสนุก และยังคงเป็นกรณีศึกษาสำคัญในการทำความเข้าใจการตอบสนองทางสถาปัตยกรรมของญี่ปุ่นต่อการขยายตัวของเมืองอย่างรวดเร็วในช่วงปลายศตวรรษที่ 20

ที่กรุงโตเกียว ผู้เข้าร่วมได้สำรวจ สถานีโตเกียว และ โรงแรมรถไฟ ซึ่งได้รับการบูรณะใหม่เพื่อเฉลิมฉลองรากฐานดั้งเดิมในต้นศตวรรษที่ 20 ควบคู่กับการปรับให้เข้ากับการใช้งานสมัยใหม่ การเยี่ยมชม KITTE JP Tower ซึ่งออกแบบใหม่โดย Kengo Kuma แสดงให้เห็นถึงการใช้ประโยชน์อาคารเดิม (Adaptive Reuse) โดยการเปลี่ยนอาคารไปรษณีย์กลางเดิมให้กลายเป็นศูนย์รวมการใช้สอยร่วมสมัยที่ยังคงรักษาเอกลักษณ์ดั้งเดิมบางส่วนไว้ได้ กลุ่มนักศึกษายังได้เยี่ยมชม Azabudai Hills ผลงานการพัฒนาเมืองล่าสุดโดย Heatherwick Studio ที่แสดงให้เห็นว่าการออกแบบสมัยใหม่ขนาดใหญ่สามารถผสานพื้นที่สีเขียว พื้นที่สาธารณะ และกิจกรรมทางวัฒนธรรมเข้ากับใจกลางเมืองที่มีความหนาแน่นสูงได้อย่างไร
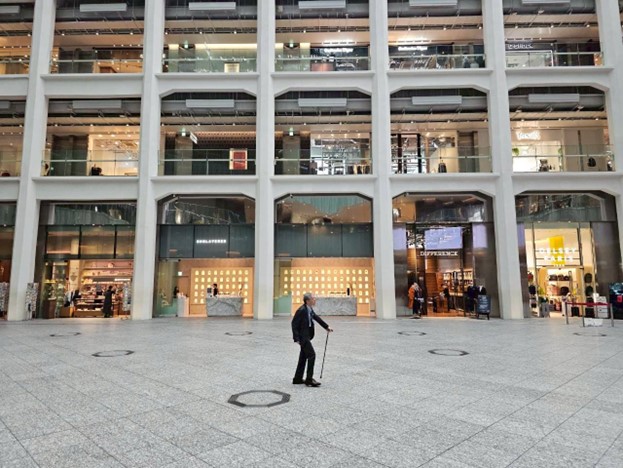
ที่โยโกฮามะ ผู้เข้าร่วมมีโอกาสได้ศึกษาทั้งมรดกทางสถาปัตยกรรมแบบนานาชาติและแบบญี่ปุ่นสมัยใหม่ ที่ ย่านที่พักอาศัยชาวต่างชาติยามาเตะ นักศึกษาได้เรียนรู้ถึงมรดกทางสถาปัตยกรรมที่ชุมชนพ่อค้าชาวต่างชาติสร้างขึ้นและมีบทบาทสำคัญต่อการสร้างเอกลักษณ์แบบสากลของโยโกฮามะ การเยี่ยมชม พิพิธภัณฑ์ศิลปะโยโกฮามะ ผลงานออกแบบของ Kenzo Tange ซึ่งเพิ่งเปิดใหม่อีกครั้งหลังการบูรณะ มอบมุมมองเกี่ยวกับการผสมผสานระหว่างความยิ่งใหญ่ของสถาปัตยกรรมสมัยโมเดิร์นกับการเป็นพื้นที่สาธารณะที่ยืดหยุ่นได้ โดยหอแสดงงานหลักที่มีโถงหินแกรนิตสูงตระหง่านเป็นตัวอย่างชัดเจนว่าพิพิธภัณฑ์สามารถสร้างความประทับใจควบคู่กับการเป็นพื้นที่พลเมืองสำหรับการใช้ชีวิตประจำวันได้อย่างไร ทัวร์ยังรวมถึงโครงการสมัยใหม่ที่นิยามความสัมพันธ์ใหม่ระหว่างการค้า การพักผ่อน และชีวิตสาธารณะ เช่น UNIQLO Park ที่ออกแบบโดย Sou Fujimoto Architects ร่วมกับ Kashiwa Sato อาคารพาณิชย์สามชั้นนี้ผสมผสานการค้ากับการสันทนาการ โดยเปลี่ยนหลังคาแบบลาดเอียงให้กลายเป็นสนามเด็กเล่นและพื้นที่เปิดโล่งที่เข้าถึงได้ มีบันได สไลเดอร์ และพื้นที่กิจกรรมกลางแจ้ง แนวคิดนี้เป็นตัวอย่างนวัตกรรมที่แสดงให้เห็นว่าสถาปัตยกรรมพาณิชย์สามารถส่งเสริมการมีส่วนร่วมและปฏิสัมพันธ์ของชุมชนได้
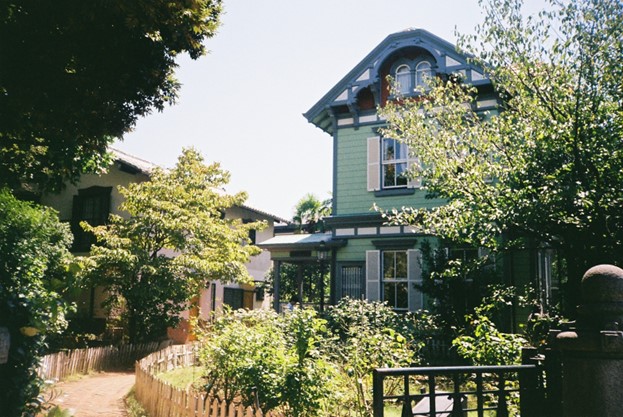
สุดท้าย ท่าเรือผู้โดยสารนานาชาติโยโกฮามะ ซึ่งสร้างเสร็จในปี 2002 โดย Foreign Office Architects (FOA) ถูกนำเสนอในฐานะผลงานสถาปัตยกรรมเชิงโครงสร้างพื้นฐานที่สำคัญ พื้นไม้ที่โค้งเป็นคลื่นและเส้นทางการสัญจรที่ลื่นไหลได้สร้างภาพใหม่ให้กับท่าเรือ โดยไม่ใช่เพียงศูนย์กลางการคมนาคม แต่ยังเป็นพื้นที่สาธารณะของเมือง นักศึกษาได้สะท้อนว่ารูปแบบที่ล้ำสมัยและการเชื่อมโยงกับริมน้ำอย่างแนบแน่นทำให้โครงการนี้เป็นกรณีศึกษาที่ไร้กาลเวลาในการผสานสถาปัตยกรรมเข้ากับชีวิตเมือง การเยี่ยมชมสถานที่เหล่านี้ทำให้ผู้เข้าร่วมได้สัมผัสผลงานสถาปัตยกรรมที่หลากหลาย ตั้งแต่การอนุรักษ์เชิงประวัติศาสตร์ การใช้ประโยชน์ใหม่ การทดลองเชิงโพสต์โมเดิร์น ไปจนถึงการพัฒนาเมืองสมัยใหม่ร่วมสมัย เมื่อรวมกันแล้วทัวร์ครั้งนี้แสดงให้เห็นว่าสถาปัตยกรรมสามารถเป็นทั้งมรดกทางวัฒนธรรมและคำตอบต่อความต้องการของเมืองสมัยใหม่ได้ในเวลาเดียวกัน พร้อมกับมอบบทเรียนอันมีค่าสำหรับการเชื่อมโยงการอนุรักษ์เข้ากับนวัตกรรม
ผลการเรียนรู้สำคัญ
เวิร์กช็อปครั้งนี้ได้แสดงให้เห็นว่าภูมิทัศน์วัฒนธรรมไม่ได้ถูกนิยามเพียงจากอนุสาวรีย์หรือสถานที่สำคัญขนาดใหญ่เท่านั้น แต่ยังรวมถึงองค์ประกอบที่จับต้องได้และจับต้องไม่ได้ซึ่งเป็นส่วนหนึ่งของวิถีชีวิตประจำวันในเมือง การทำแผนที่ในย่านไชน่าทาวน์ โยโกฮามะ ทำให้นักศึกษาได้เรียนรู้ว่าป้ายร้านค้า โคมไฟ พืชพรรณ และพฤติกรรมของผู้คนสามารถสร้างรูปแบบที่ให้ความหมายกับสถานที่ได้ รายละเอียดเล็กๆ เหล่านี้ เมื่อถูกบันทึกอย่างเป็นระบบ แสดงให้เห็นว่าการปฏิบัติระดับจุลภาคเชื่อมโยงกับเรื่องเล่าทางวัฒนธรรมในระดับกว้าง และช่วยคงไว้ซึ่งเอกลักษณ์ทางประวัติศาสตร์ของย่านเมือง การเยี่ยมชมห้องปฏิบัติการวิทยาศาสตร์การอนุรักษ์ตอกย้ำบทบาทของวิธีการทางวิทยาศาสตร์ในการจัดการมรดก โดยเชื่อมโยงการวิเคราะห์วัสดุและการติดตามสภาพแวดล้อมเข้ากับประเด็นที่กว้างขึ้นของความยั่งยืนทางวัฒนธรรม ขณะเดียวกัน การทัศนศึกษาด้านสถาปัตยกรรมได้มอบกรณีศึกษาว่าการแทรกแซงสมัยใหม่สามารถอยู่ร่วมกับสภาพแวดล้อมทางมรดกได้อย่างไร สถานที่อย่างสถานีโตเกียวและ KITTE JP Tower แสดงให้เห็นกลยุทธ์ของการปรับปรุงอาคารเพื่อใช้งานใหม่ ขณะที่ UNIQLO Park และ Azabudai Hills เป็นตัวอย่างของนวัตกรรมด้านการออกแบบที่สามารถสร้างคุณค่าใหม่ให้แก่สาธารณะ นักศึกษาได้เปรียบเทียบวิธีการต่างๆ ในหลายระดับ ตั้งแต่การสังเกตระดับถนน ไปจนถึงโครงการพัฒนาเมืองขนาดใหญ่ ซึ่งทั้งหมดนี้ชี้ให้เห็นถึงความสำคัญของการสร้างสมดุลระหว่างการอนุรักษ์ นวัตกรรม และความต้องการของชุมชน เวิร์กช็อปนี้ได้ปลูกฝังความเข้าใจว่ามรดกเมืองเป็นสิ่งที่มีความเคลื่อนไหวและมีหลายชั้น มันถูกกำหนดโดยนโยบายและระบบการอนุรักษ์ การออกแบบสถาปัตยกรรม ความรู้ทางวิทยาศาสตร์ และที่สำคัญที่สุดคือวิถีชีวิตประจำวันของชุมชนที่อาศัยอยู่และมีส่วนร่วมกับสภาพแวดล้อมทางประวัติศาสตร์เหล่านั้น
สรุป
เวิร์กช็อปประเทศญี่ปุ่น 2025 ประสบความสำเร็จในการผสมผสานการเรียนรู้ทางทฤษฎีและการปฏิบัติ ทำให้นักศึกษาได้เห็นบทบาทของ “ชีวิตประจำวัน” ที่ซ่อนอยู่ในภูมิทัศน์เมืองประวัติศาสตร์ ตลอดจนแนวทางการออกแบบและการอนุรักษ์ที่ตอบโจทย์สังคมร่วมสมัย ความร่วมมือระหว่างมหาวิทยาลัยสึคุบะและมหาวิทยาลัยเกษตรศาสตร์ได้สร้างความสัมพันธ์ทางวิชาการที่แน่นแฟ้นขึ้น และมอบประสบการณ์เชิงเปลี่ยนแปลงแก่นักศึกษา โดยช่วยเสริมทักษะด้านการวิเคราะห์ การทำงานเชิงภาพ และมุมมองเปรียบเทียบข้ามวัฒนธรรม เวิร์กช็อปครั้งนี้ย้ำถึงความสำคัญของมุมมองสหวิทยาการ และแสดงให้เห็นว่าการสร้างเมืองที่ยั่งยืนต้องเคารพอัตลักษณ์ทางประวัติศาสตร์ ควบคู่กับการเปิดรับนวัตกรรมและความคิดสร้างสรรค์










